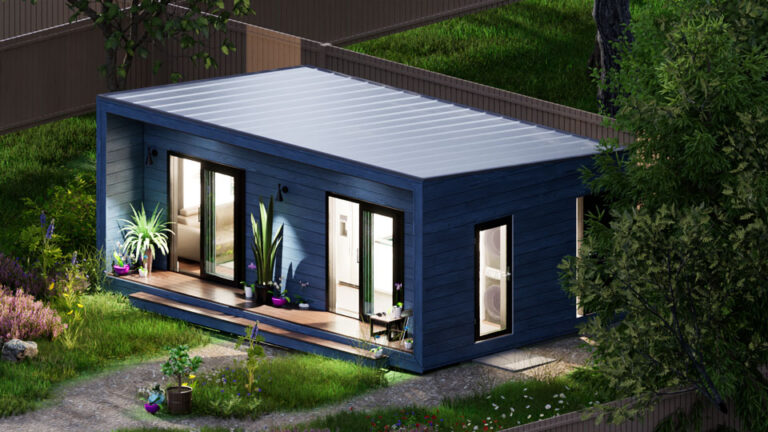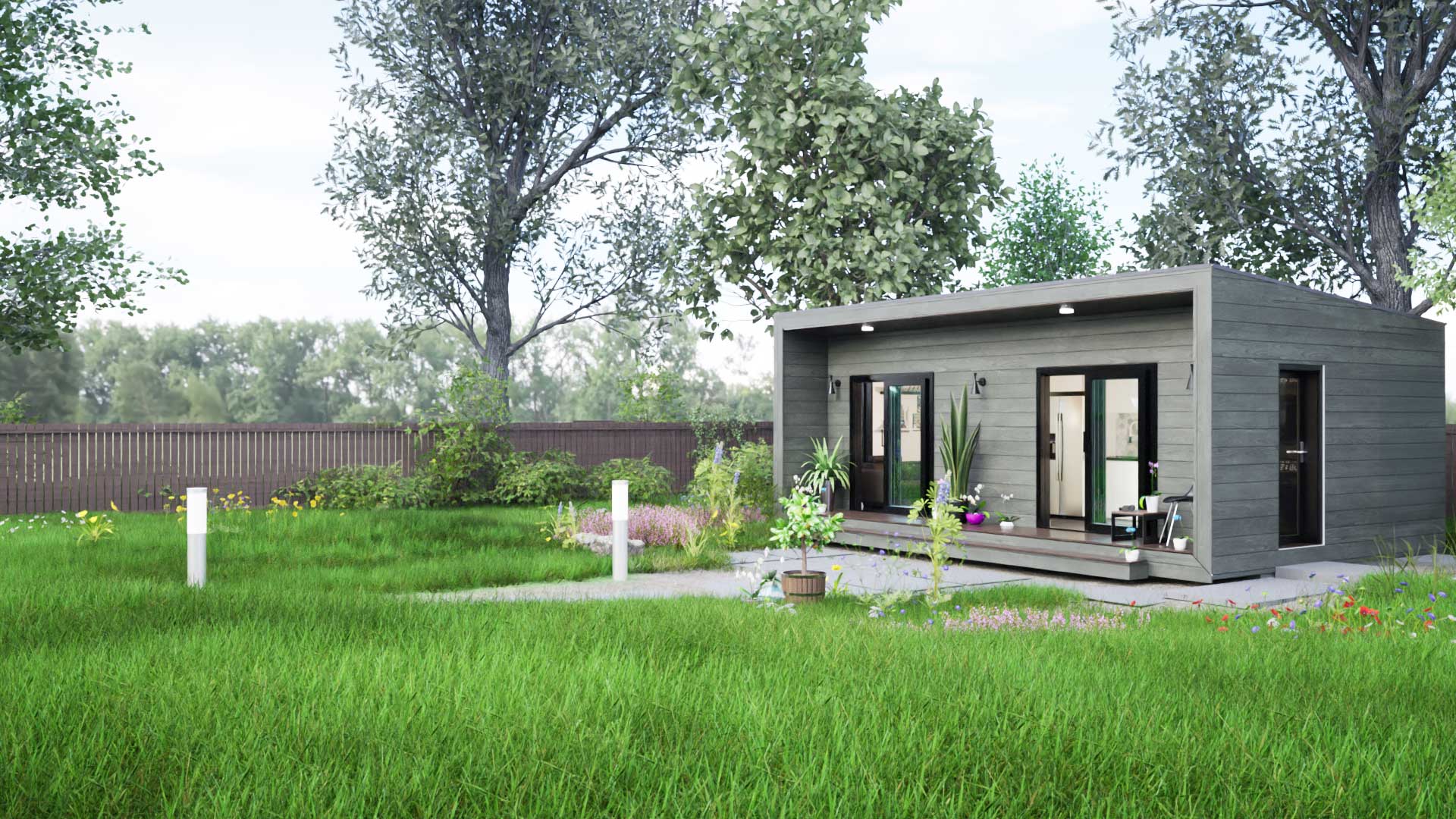Ideal as a first home, a smart way to downsize, or an easy path to extra rental income.
With clean lines, a modern look, and a sloped roof that adds character, the Bachelor Plus Pre-Fab is designed to feel both stylish and livable. At 560 square feet, it offers a bright, open layout with a dedicated bedroom area and large double sliding doors that fill the space with natural light. Whether you’re adding space for family, simplifying for retirement, or looking to boost your rental income, the Bachelor Plus is a practical, comfortable solution that fits right in.
 Sarah’s First Home
Sarah’s First Home
Paying $1,500 a month in rent for a one-bedroom apartment was starting to feel like a dead end for Sarah. With rising home prices, owning a place of her own felt out of reach—until she found a better way forward.
By building a Bachelor Plus model on her parents’ property and using their home to secure a dedicated line of credit, Sarah was able to take a big step toward independence. She now pays less than $800 a month, is building her credit, and has a place to call her own.

Julie’s Dream Retirement
Julie had no interest in spending her retirement in a care facility. What she really wanted was to stay close to the people she loves and keep enjoying her life on her own terms.
So she made a move that worked for everyone—she sold her home, used the proceeds to build a Bachelor Plus in her daughter’s backyard, and created a space that’s all her own. The added bedroom gave her just the right amount of room, and the location gave her everything else she was looking for.
Now Julie has the comfort, privacy, and peace of mind she was after—plus, her daughter’s property value has gone up with the addition of a beautiful new Petite Homes model.
Some property owners have a trusted team already in place. Others prefer a turn-key solution. Either way, we make it easy.
The Bachelor Plus Pre-Fab is available in three versions—so whether you’re coordinating your own crew or want us to handle the entire build, there’s an option that’s right for you.
Starting at
$83,000
GET STARTED
Factory shell includes interior super structure, painted exterior siding, exterior doors, windows, metal roof, and decking.
Pricing is heavily dependent on market rates, customizations and other factors and, as such, is subject to change. All Prices in CAD.
Starting at
$132,000
GET STARTED
Factory shell includes interior super structure, painted exterior siding, exterior doors, windows, metal roof, and decking.
Pricing is heavily dependent on market rates, customizations and other factors and, as such, is subject to change. All Prices in CAD.
Starting at
$204,000
GET STARTED
Furniture packages, appliance packages, and custom interior design options are available.
Pricing is heavily dependent on market rates, customizations and other factors and, as such, is subject to change. All Prices in CAD.
We’re always happy to chat. Whether you’re just starting to explore your options or you’re ready to take the next step, we’re here to help.
Send us a note at [email protected], give us a call at 519-253-4000, or book a free, no-obligation consultation below.
Appliances not included. however appliance packages are available as an add-on.
Large double sliding doors in bedroom and kitchen/living area, tall windows, minimal & modern design.
The Bachelor Plus is designed with minimal living in mind. Efficient use of space with large siding doors make it feel bigger than it is.
Our licensed interior designer can work with you to customize the details of your Bachelor Plus so that it feels...well, just like home.
Selecting the fully-finished Bachelor Plus Pre-Fab includes your choice of two unique trim and fixture packages hand-selected by our interior designer. Customization options are also available.
Bachelor Pre-Fab Modern Package Shown. Furniture and appliances are not included in all packages.

You might be able to use the equity in your current home to finance your Petite Homes build—we can help you explore that option.
We’ve partnered with a trusted financing specialist who can walk you through what’s possible. Just fill out our quick form, and they’ll be in touch to go over the options that could work for you.
* Advertised monthly rates are based on a 5-year fixed rate term at 6%, amortized over 30 years. As always, it’s important to assess each property independently with your mortgage agent as some elements are variable, i.e. property taxes. Mortgage rates and terms are subject to lender’s criteria for residential properties. All mortgages are subject to certain credit criteria, the property meeting lender residential property standards and maximum permitted loan amounts.

Looking to boost your monthly income? Adding an Additional Dwelling Unit (ADU) to your property can be a smart way to generate extra revenue.
Both the Bachelor and Bachelor Plus Pre-Fab models are designed to meet the zoning requirements of many Canadian municipalities—and we’re currently taking orders in the Windsor and London, Ontario regions.
Petite Homes is based in Windsor, Ontario | Hours by appointment only.
519-253.4000 | [email protected]
Stay up to date on Petite Homes and everything tiny with the Petite Homes newsletter. Sign up today!

All Prices in CAD.
*Pricing is heavily dependent on market rates, customizations and other factors and, as such, is subject to change.
 A CHRISTOPHER PRESSEY Website
A CHRISTOPHER PRESSEY Website 
Join us for a free info session in Ridgetown on Thursday, April 17 to learn about zoning, financing, and how to access up to $25,000 in local incentives—plus a special offer just for attendees.